Recently while driving through Midtown Atlanta on Peachtree Street, I noticed a very large banner hanging from The High Museum announcing an upcoming exhibit of Salvador Dali’s late works. As a teenager I attended a wonderful exhibition of Dalí’s jewelry creations in the Birmingham Museum of Art, and was captivated by his eccentric and remarkable art. My husband’s birthday was coming soon and I had been deliberating about something fun and different to give him for his birthday, Dalí and Dinner with friends! Perfect!!
The High is to be the sole venue for the first exhibition to focus on Dalí’s art after 1940. The exhibition, featuring more than 100 works including 40 paintings and a related group of drawings, prints and other Dalí ephemera, explores the artist’s enduring fascination with science, optical effects and illusionism, and his surprising connections to artists of the 1960s and 1970s such as Andy Warhol, Roy Lichtenstein and Willem de Kooning. Many of Dali’s pieces during this time period were ruminations on his interest in Christianity, and several of the pieces depict events from varying periods in Biblical and Christian history including the crucifixion of Jesus, the assumption of Mary, and the spiritual visions of various saints. However, true to Dali’s eccentric nature and his surrealist roots, even his depictions of these once traditional subjects for the art world are filtered through his surrealist lens and provide a fresh look on the subject. Dali mixed his depictions of Christian themes with ideas and advancements in the realms of science and physics, subjects he was also increasingly fascinated by. As a result, many of the pieces he created during this time period he labeled as “nuclear mysticism” and they are truly as unique as this description suggests. These paintings are magnificent in their scope, beautiful in their compositions, and fantastic to be able to see in person, where one can truly be impressed with the sheer size of some of his canvases and, by extension, the size of his artistic vision.
Salvador Dalí’ (1904-1989) born in Figures, Spain, is one of the most famous and controversial artists of the 20th century. He was prolific for more than 60 years, creating over 1,200 oil paintings, countless drawings, sculptures, jewelry, theatre and fashion designs, book illustrations and numerous writings.
This exhibit is a treat not to be missed. Take a friend and be sure to get the audio tour also. After seeing the Dalí’ exhibit we had a delicious dinner at Parish in Inman Park with our friends and lots of interesting discussion after seeing these very eccentric and thought provoking works!
My friend bought this replica of one of his jewelry pieces and I bought a book about Dalí.
Dalí: The Late Work is currently on display through January 9, 2011. Please visit high.org for ticket prices and additional information.
















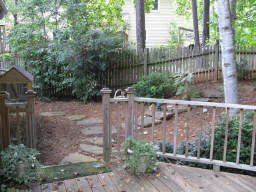








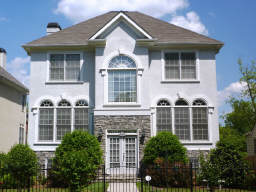
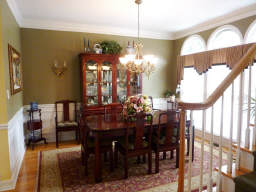
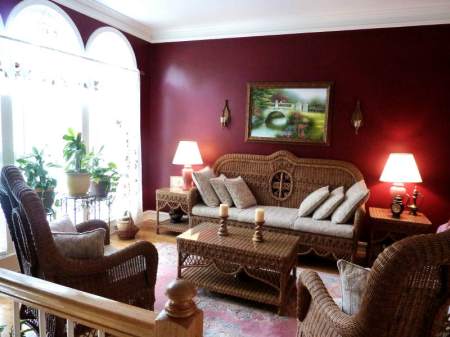
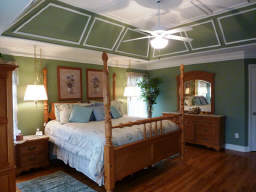


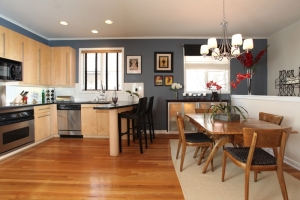
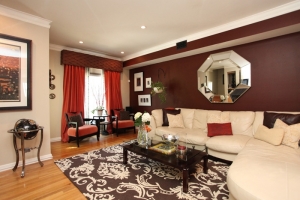
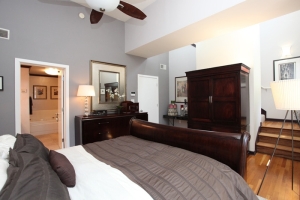



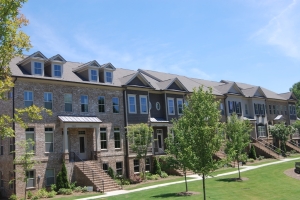
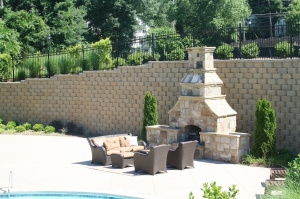
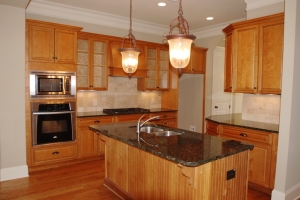
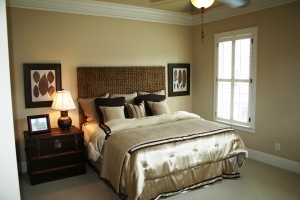
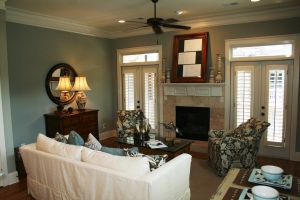
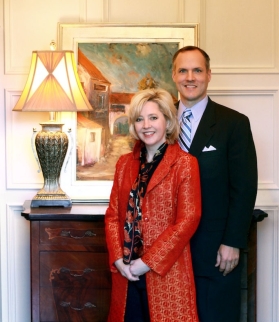

You must be logged in to post a comment.